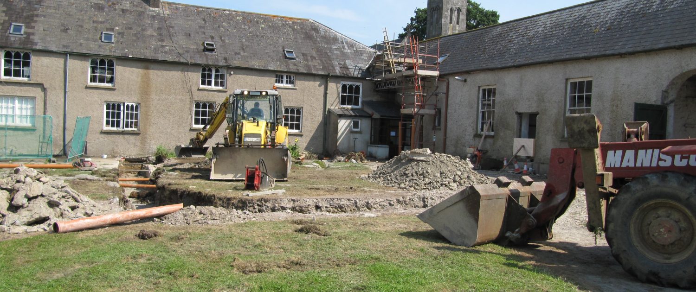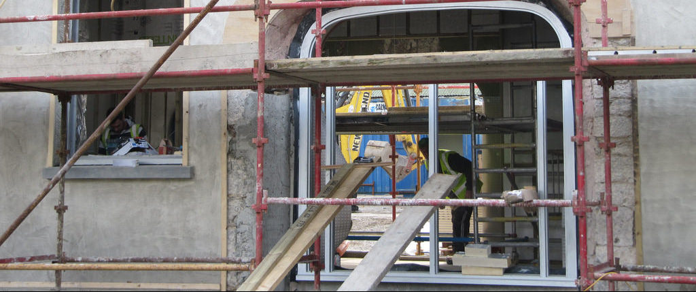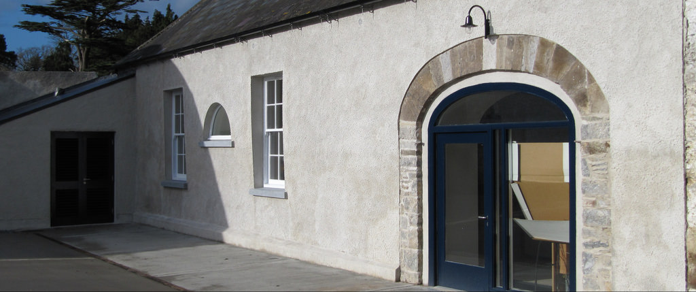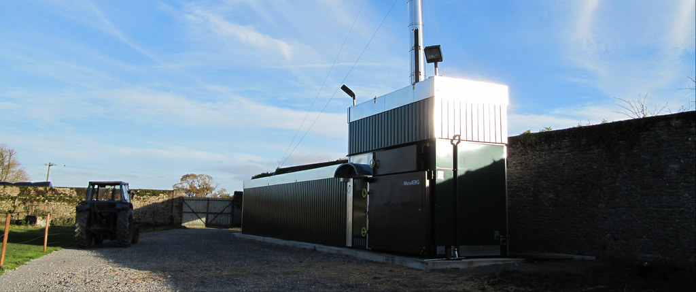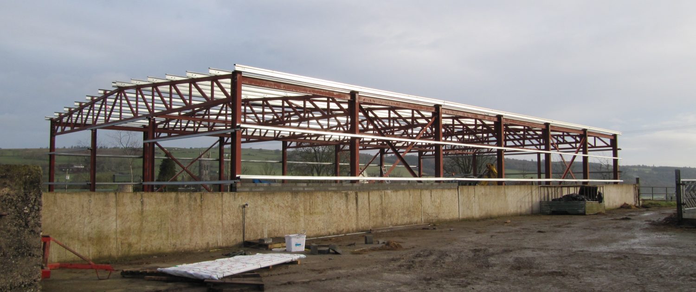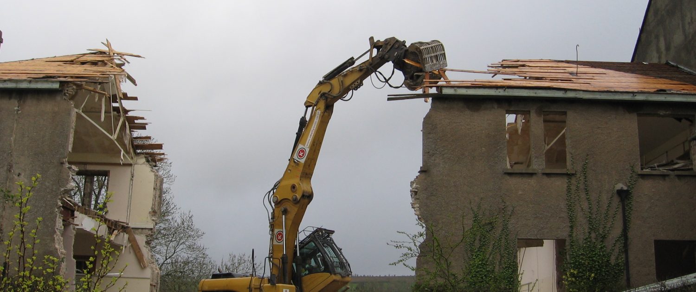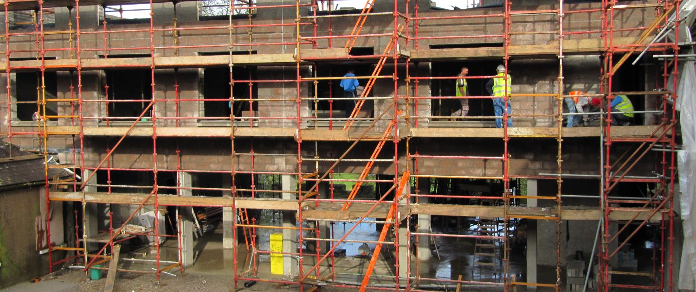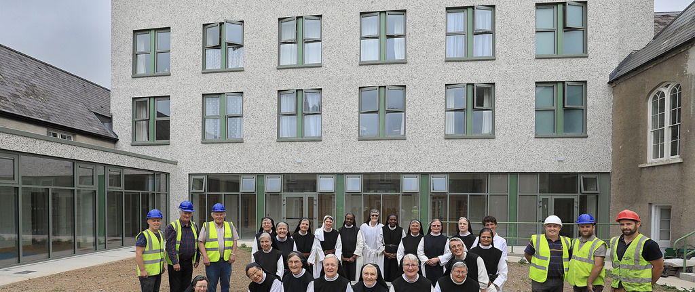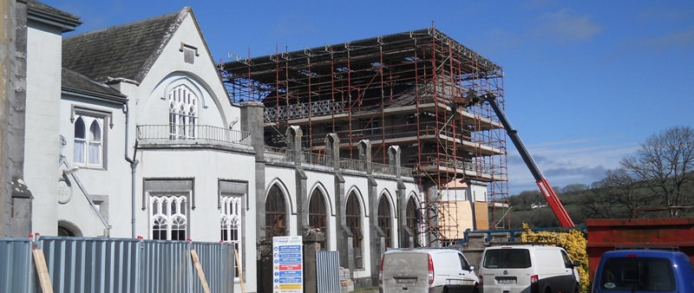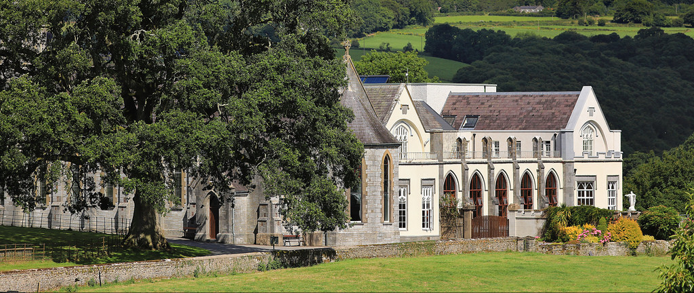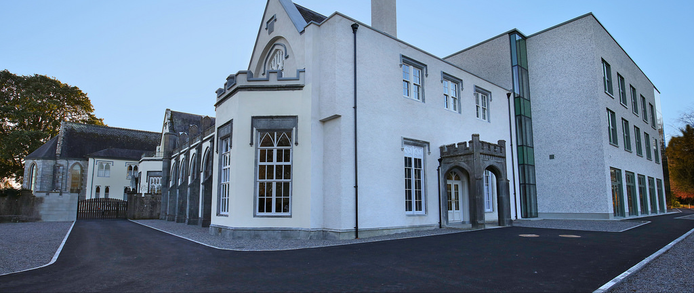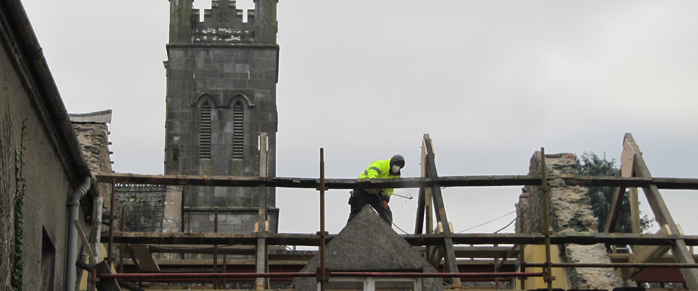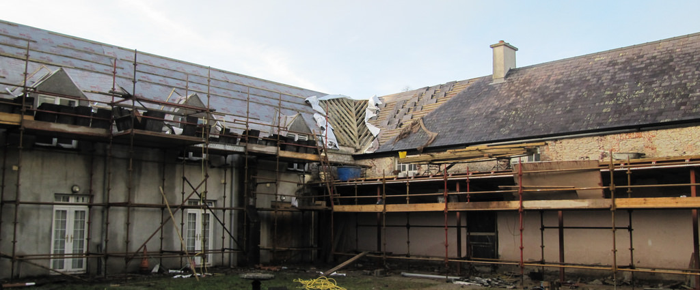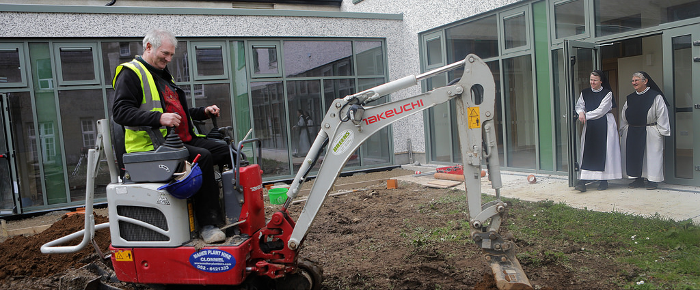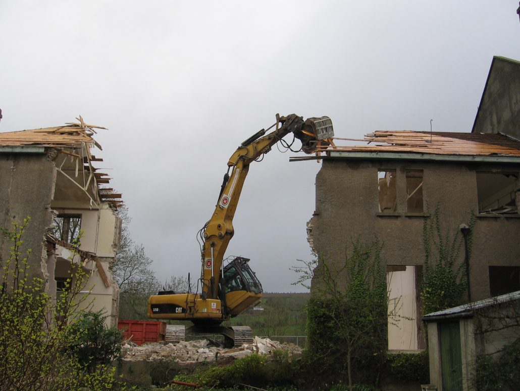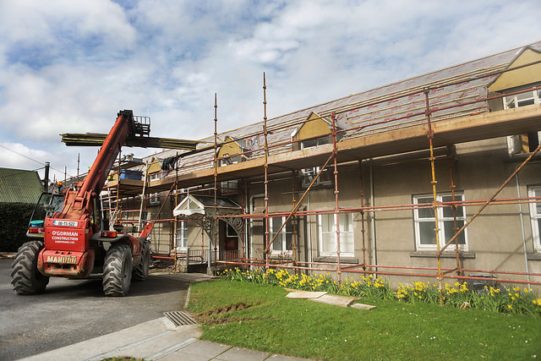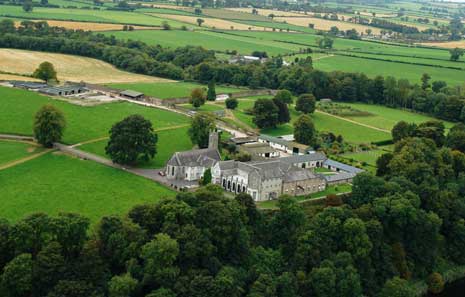
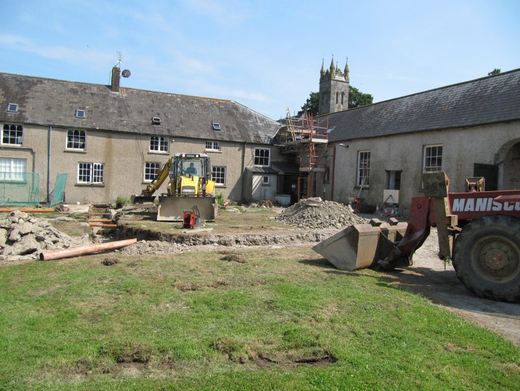
Phase 1: 2014-2015
This preliminary phase had the following objectives:
- Upgrade of water, electrics, heating, sewage and drainage systems serving the monastery building to meet certification standards.
- Installation of a new specialised boiler to burn our biofuel Miscanthus crop grown here on our Abbey farm.
- Construction of a new storage shed for our biofuel Miscanthus.
- Renovation of an Abbey outbuilding to accommodate a new design and printing workshop for Glencairn Cards.
- Re-inforcement of man-made caves beneath the north wing of the monastery in preparation for the demolition and construction of a new resdential block for the community.
This phase of works began in June 2014 and was completed successfully in March 2015.
Phase 2: 2015-2016
Phase 2 of the building project had the following major objectives:
- Demolition of the north wing of the monastery, constructed in 1932.
- Construction of a new north-facing residential wing for the monastic community.
- Demolition of the two-storey gable end (1973) at the east wing of the monastery.
- Landscaping of surrounds of east and north facing exterior of the monastery.
- Reconstruction of the original one-storey 1819 east wing gable end above the ground floor.
This phase began in March 2015 and was successfully completed in August 2016.
Phase 3: 2016-2017
In September 2016, Phase 3 of the project began, with the following objectives:
- Partial re-roofing of the south and west wing of the monastery, which has housed the Abbey guesthouse. This building dates from 1695.
- To demolish and rebuild the west cloister link corridor of the monastery.
- To restore original windows in the south (c.1695) and west (c.1750) wings of the building.
Commencement of work on the south wing revealed much more serious damage than anticipated, requiring a completely new roof and first floor renovation, including fire-safety and electrical upgrading. This phase was successfully completed at the end of July 2017. This south facing wing of the monastery will continue to function as our guesthouse until our new guesthouse and hospitality centre is completed in Phase 4 of the project.
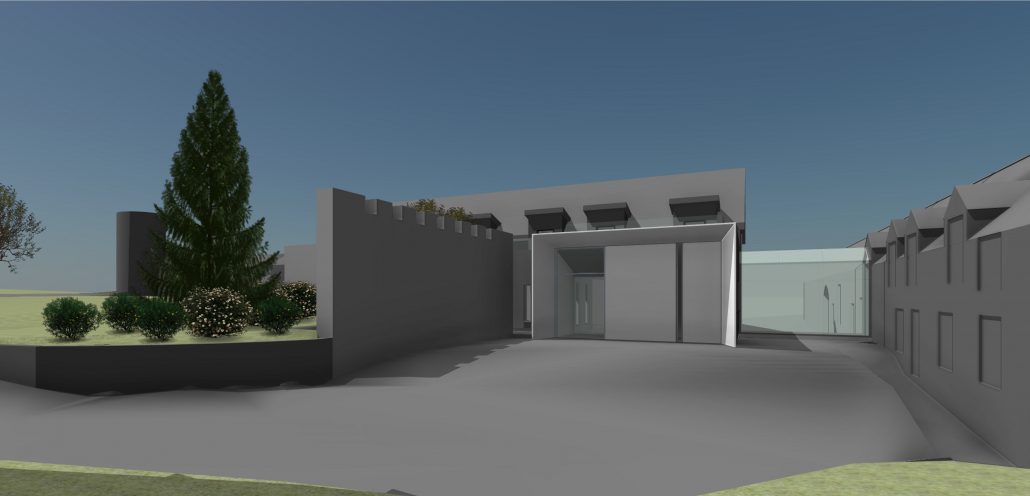
Future Needs:
Awaiting further funding:
Phase 4: Construction of new guesthouse & hospitality centre, including a new reception and small shop, provision of a function room, parlour area, guest dining-room and six-en suite bedrooms for residential guests.
Phase 5: Essential repair and redecoration work remains to be undertaken in the east wing of the monastery constructed in 1819.

